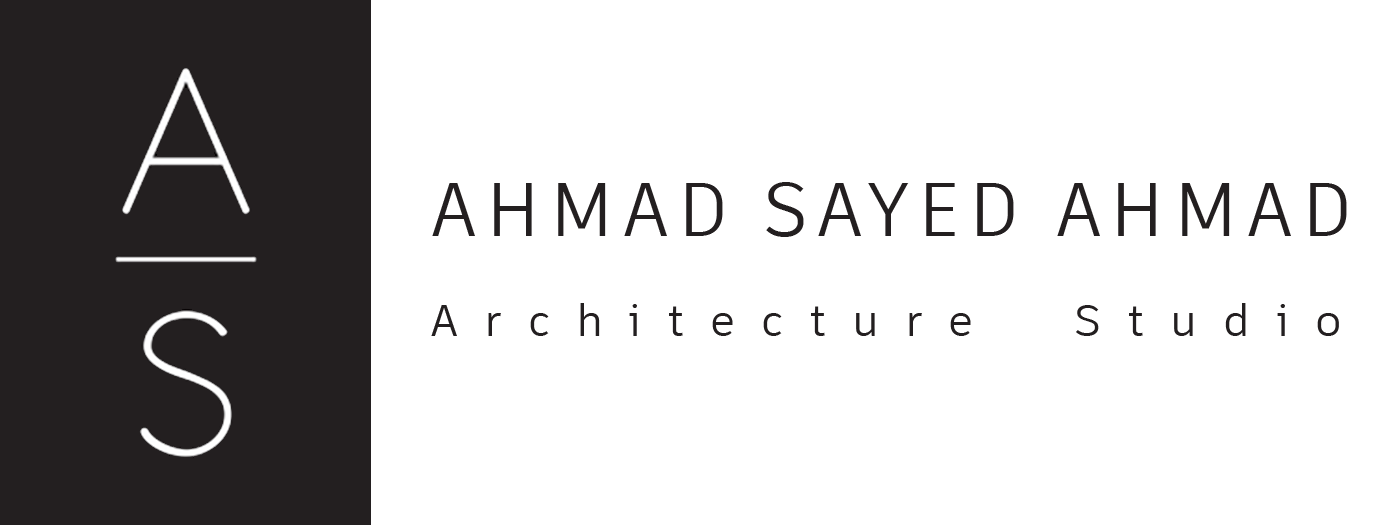
HIJAZI & GOSHEH OFFICES
2020_Architecture
The Hijazi & Gosheh Headquarters emphasizes a transparent relationship between customers and the company by utilizing minimal massing geometry raised on pillars. The transparency concept is further accentuated in the building's facade, notably through vertical sunshades integrated within the architecture. This design strategy fosters a continuous dialogue between the building's interior and exterior, as well as between solid elements and empty spaces, ultimately enriching the building's overall identity.
Location: Amman - Jordan
Built-up Area: 410 sqm
Hijazi & Gosheh Offices- Front Façade
It all begins with an idea.




